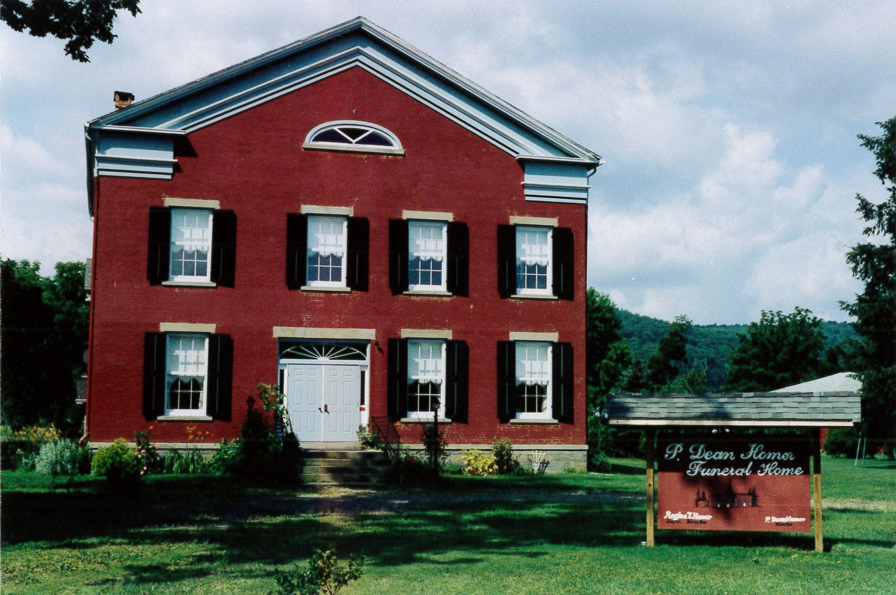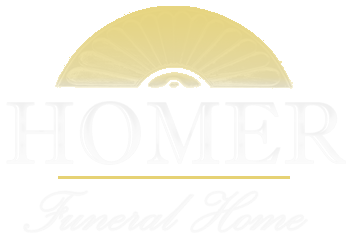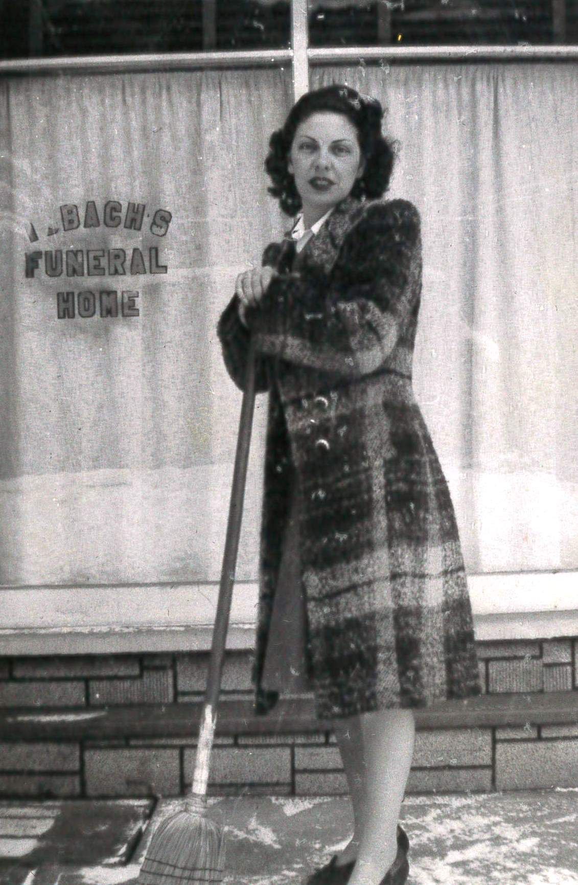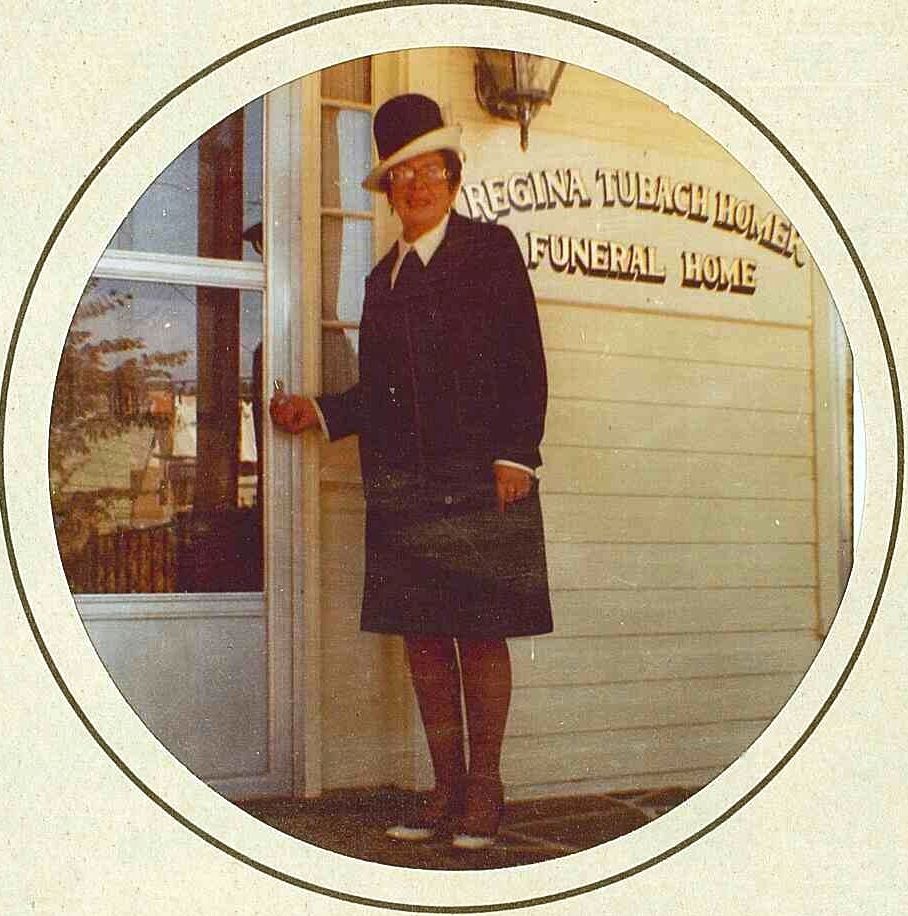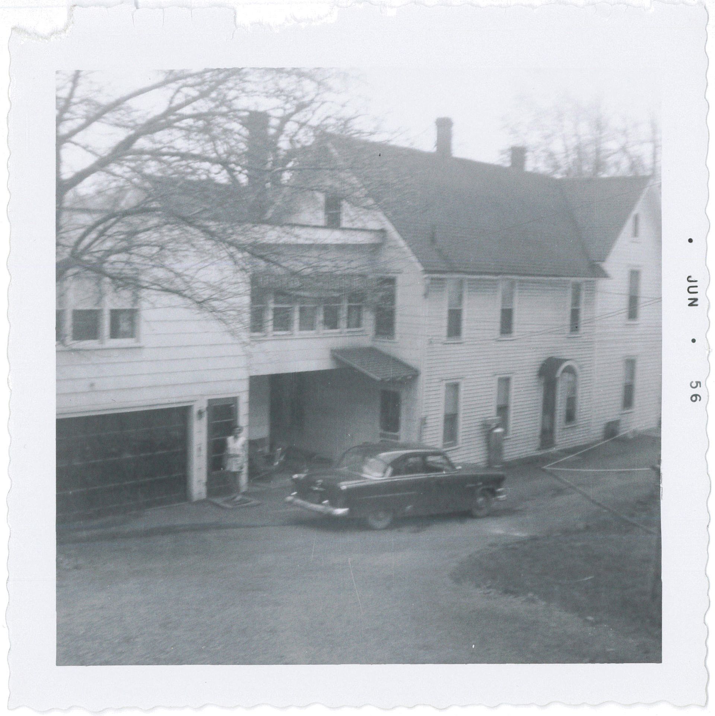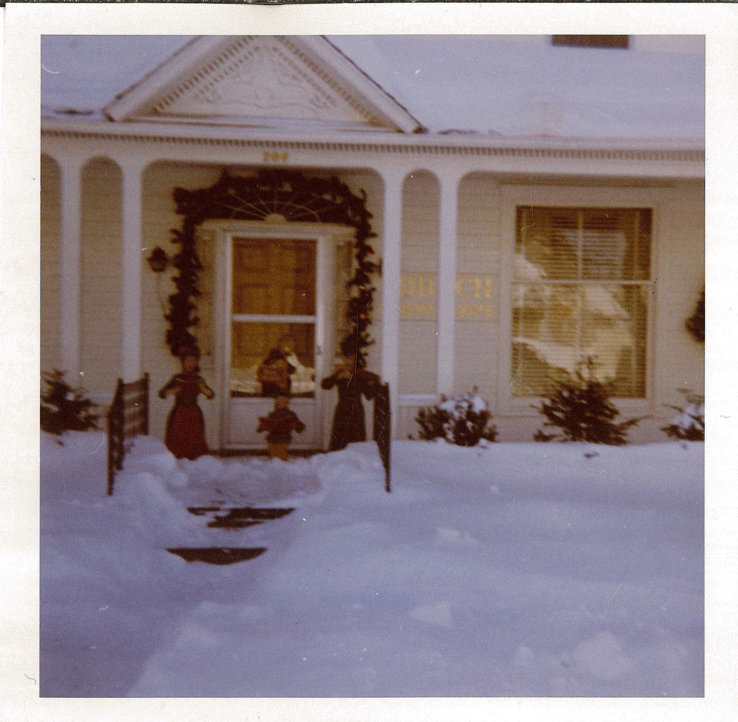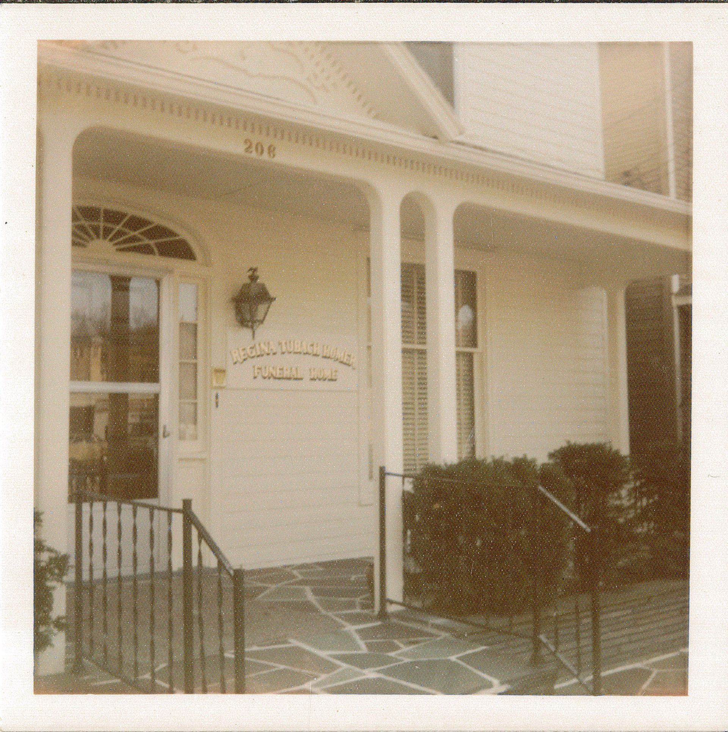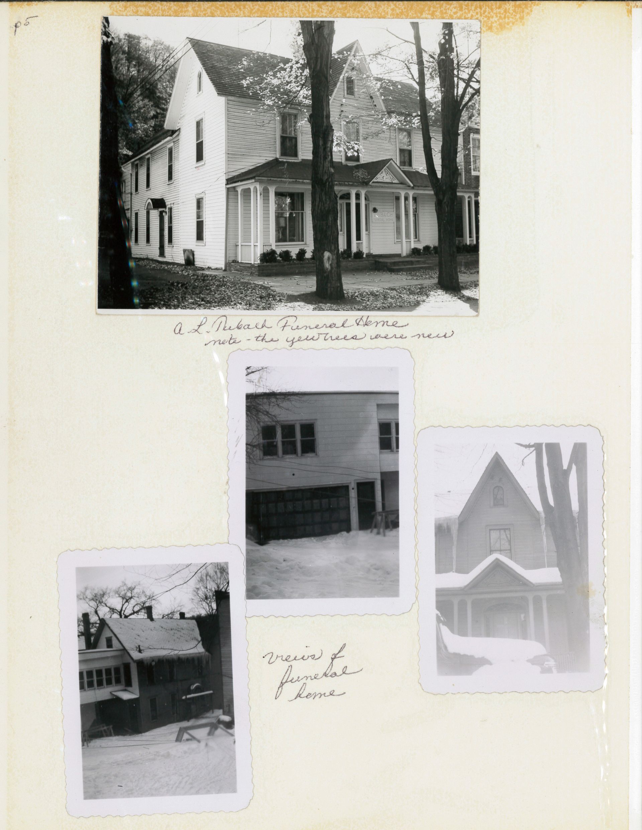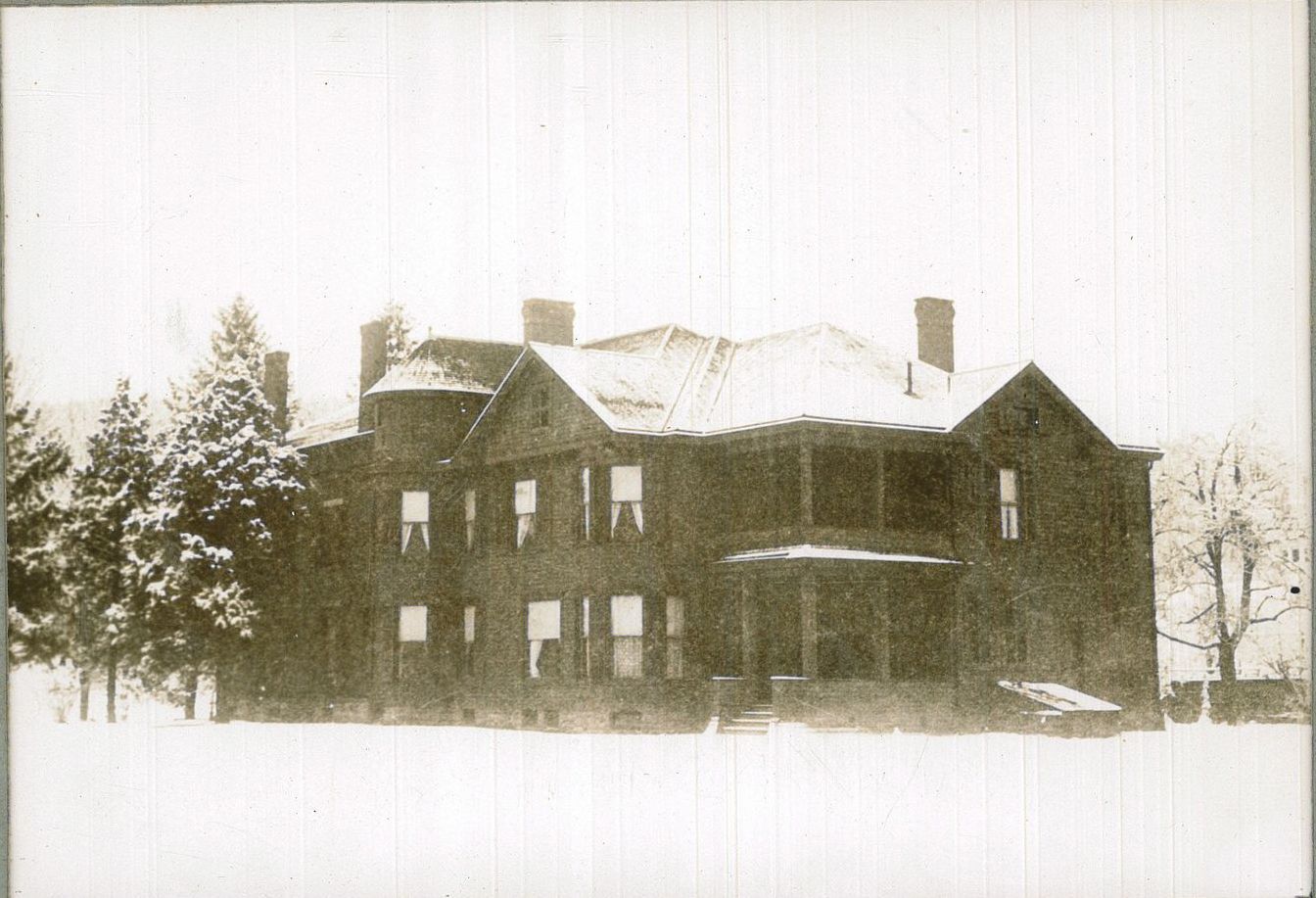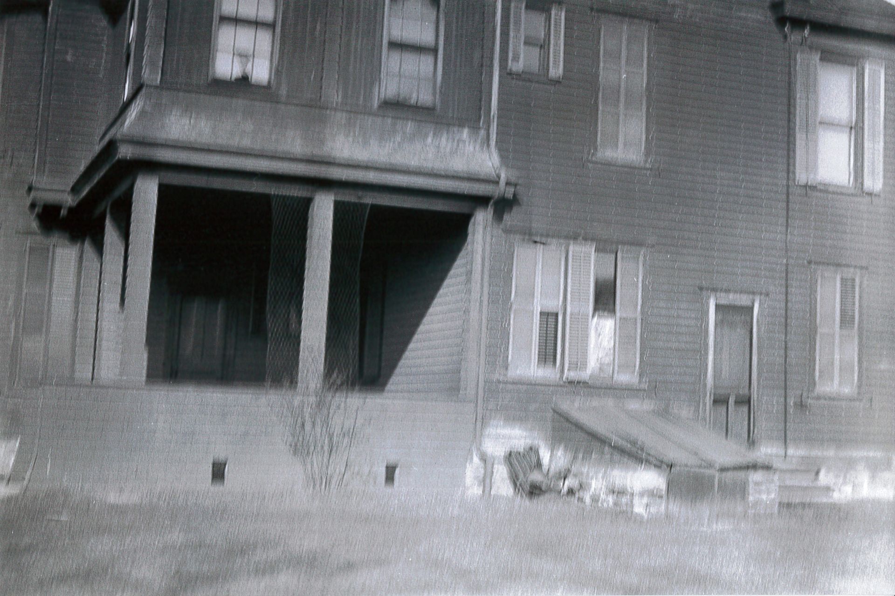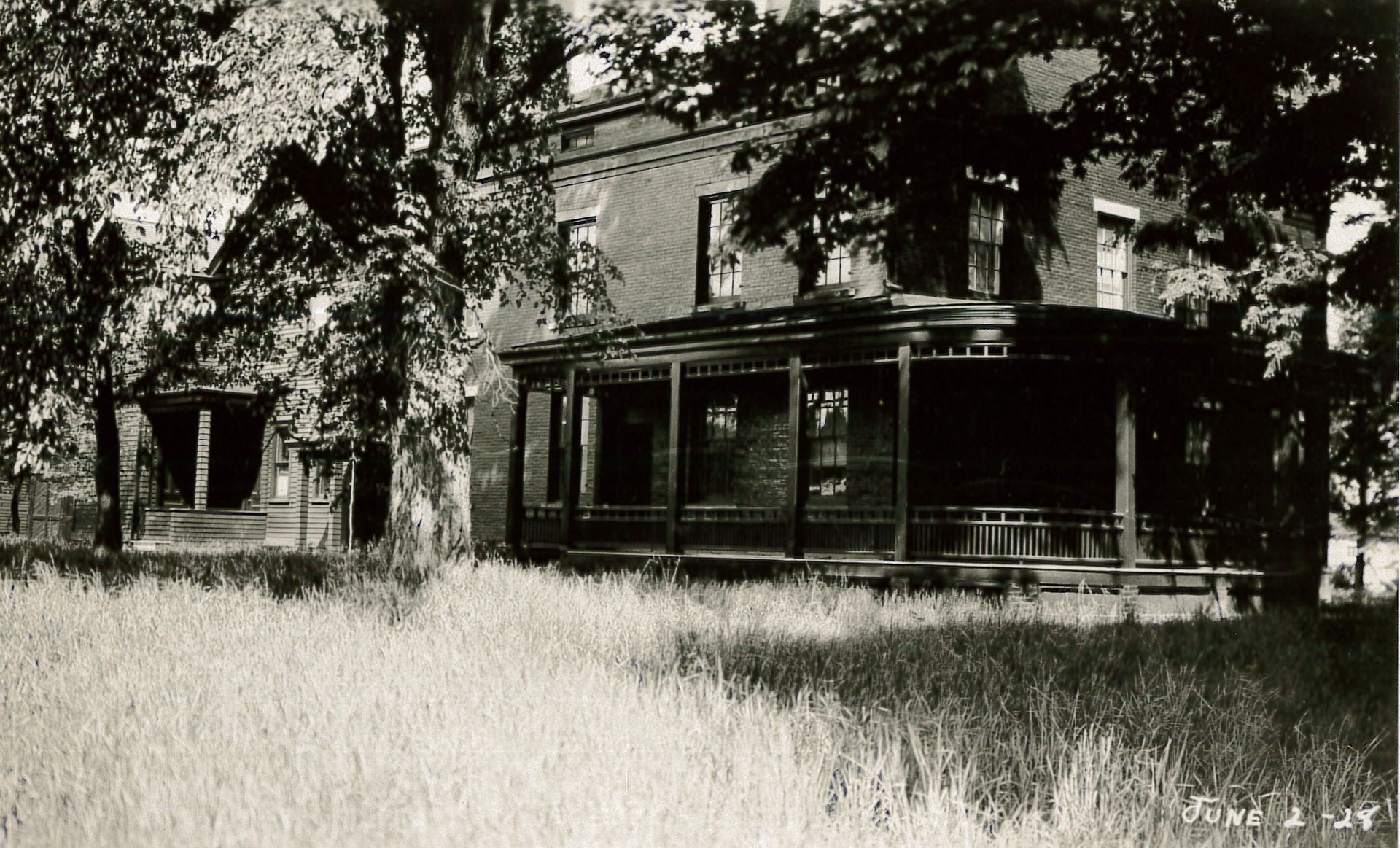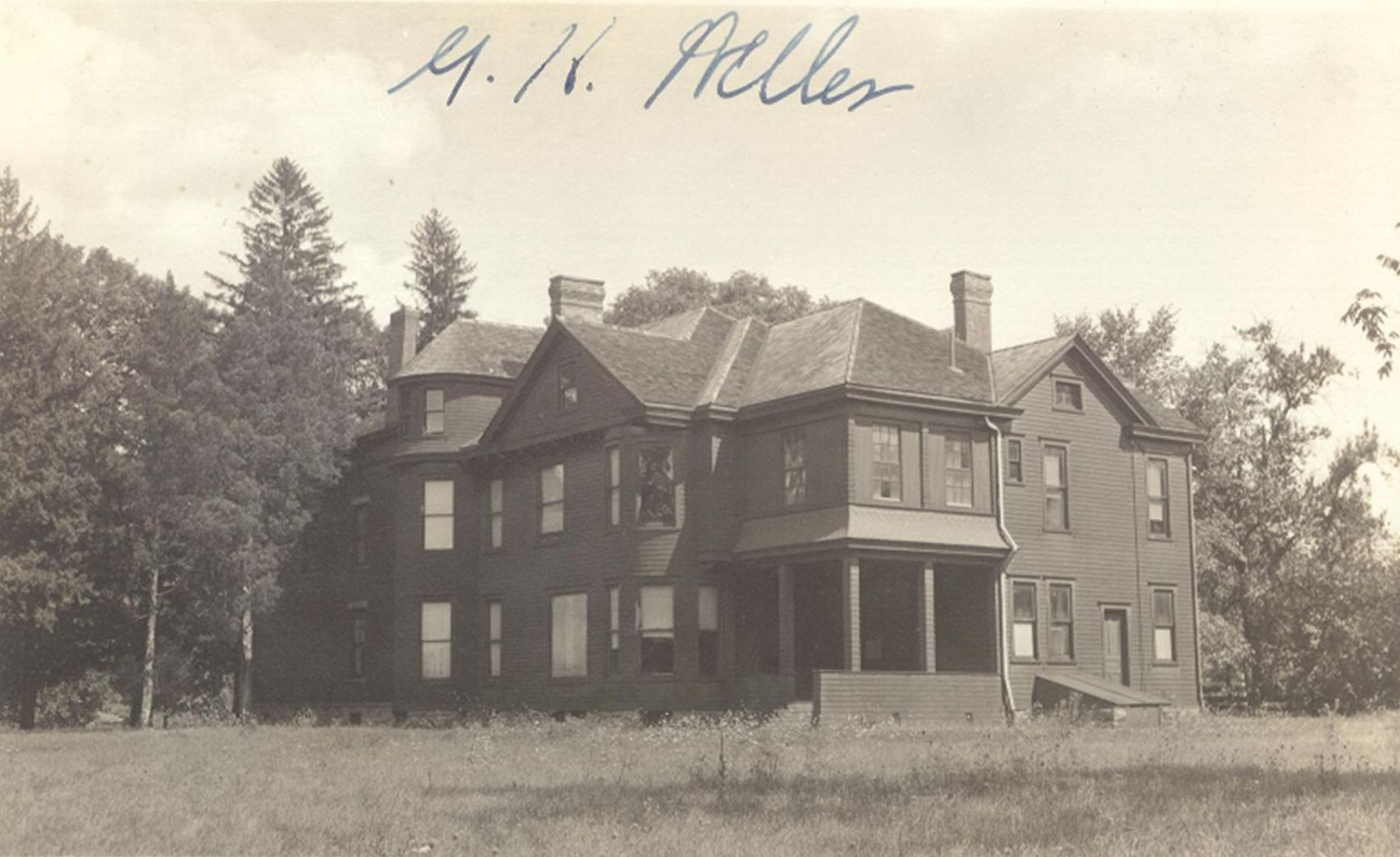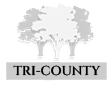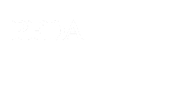Our History
Homer Funeral Home Dushore
From Streby's History of Sullivan County- "Philip J. Tubach of Colley was born at Dushore in 1859. His father Philip Tubach Sr...came to LaPorte from Baden, Germany, about 47 years ago. About 45 years ago, he [Philip J.] came to Dushore where for many years he was engaged in [the]furniture and undertaking business. Mr. Tubach owns a farm in Colley, one in Cherry, and valuable real estate in Dushore borough. For a time he was identified with his father in the undertaking business at Dushore. In 1884 he married Adaline Saxe who was born in Wilmot township in 1865. Her father is Samuel R. Saxe of Cherry, who was born in Philadelphia in 1838 and came to Wilmot township when a child with his father Samuel Saxe Sr., a native of Germany. Her mother was Caroline Obert, who was born in Germany in 1846, a daughter of Mathias Obert who settled in Colley. To Mr. and Mrs. Tubach have been born William E., Arthur L., Blanche B. who died in 1894, Caroline, Samuel Walter, Charles Leon who died May 11, 1903 and Mary Regenia." Arthur Leo Tubach was born in Colley in 1889.
He became a licensed Pennsylvania funeral director in 1912. He married the former Marcella Brogan. They were the parents of a son, Cyril Tubach, and a daughter, Regina Ellen Tubach. After Cyril's death during WWII, Regina graduated from Eckle's College of Mortuary Science in Philadelphia and was licensed as a funeral director in 1945. She continued to operate both the funeral home and Tubach Furniture Store in Dushore with her parents. In 1979, ownership of the funeral home passed to her son, Patrick Dean Homer, who had graduated from King's College in 1970 and the American Academy of McAlister Institute of Mortuary Science in 1971. He was licensed in 1972. Regina continued to work at every funeral until her death in October 2002. Dean married Kay Welles of Wyalusing on June 20, 1976, and following the opening of the second funeral home, Kay graduated from Simmons School of Mortuary Science in Syracuse in 1987 and was licensed in 1988. They are the parents of four children: J. Jeffrey (licensed in 2003), Nicholas C., J. Bradford, and Amelia Regina Homer. Jeff graduated from the San Francisco School of Mortuary Science in 2001 and has been working at the funeral home since 2002.
Family-owned and operated for 6 generations
Homer Funeral Home Wyalusing
The Red House was officially opened for business as a funeral home on June 20, 1986, the 10th wedding anniversary of Dean and Kay Homer, who co-own the business. Before its conversion to a funeral home, the 30 plus room house stood vacant since shortly after World War I, though at various periods it served as a warehouse for Welles Mill Company. The Red House was built by Charles Fisher Welles and his wife Ellen Hollenback Welles, the land being a gift from her father Mathias Hollenback, of whom it is said that he could ride from Elmira to Wilkes-Barre without ever leaving his property. The old mansion is divided into two parts. The brick portion is the original home and dates back to the 1820's. The wooden addition was constructed in 1895. The home's first floor consists of 10 rooms, including the former kitchen, pantry, laundry, servants' dining room, hallways, parlors, and library. This area is now used for viewing rooms and offices. The second floor has 11 rooms which are now used as two apartments. Renovations to the first living quarters were completed in 1995, almost 100 years after the wooden portion was built and 10 years after the major task of renovating the Red House began. The second apartment was completed in 2023. The third floor is divided into the large open room called the ballroom, and a third apartment. A full attic tops the brick side of the building and the cellar is divided into 10 rooms. A street address of Grovedale Lane was chosen because Grovedale was the name of the farm which surrounds the Old Red House, which was operated by Kay's father, John R. Welles, as a beef farm. Renovations to the Red House that have been completed since the 1986 open house include: complete exterior painting, sound system installed, 55 storm windows added, ballroom refinished, landscaping and perennial gardens completed, heat installed on second and third floors (this required the installation of 18 radiators), electric and plumbing installed on second and third floors, and tin ceiling installed in the living quarters.
The Historic Red House
